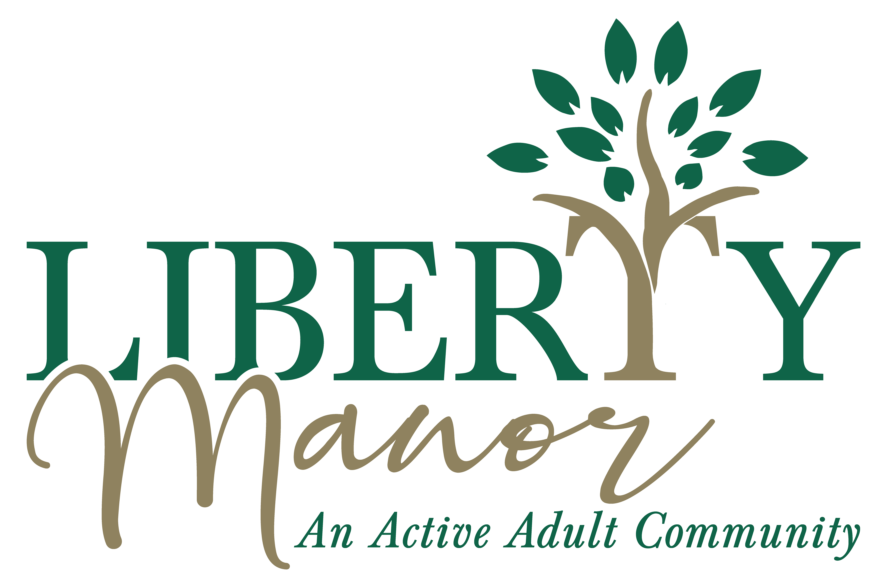Exterior
- 30 year architectural shingles
- Premium vinyl siding
- Fiberglass insulated doors
- Concrete driveways
- Seeded and landscaped lots with irrigation
- Community lighting (Dusk-to-Dawn)
- 5/12 roof pitch
Interior
- Linoleum or carpeting
- Ceiling fan with light fixture (LR) and (MBdrm)
- Bedroom ceiling lights
- Molded 6-panel interior doors
- Level door handles throughout
Energy Features
- High efficiency gas furnace
- Natural gas heat
- R-19 sidewall, R-33 floor & R-38 ceiling installation
- 2×6 sidewalls
- Central air conditioning
- Smoke detectors
- Ground fault safety design in baths and exterior outlets
- Exterior lights at all entrances (200 amp service)
Kitchen
- 22 cu. ft. Whirlpool refrigerator
- Whirlpool Profile Dishwasher
- Self-cleaning gas range or electric range
- Space-saver microwave
- Multiple cabinet color choices
- Laminated counter tops with crescent edging
- Ceramic tile or glass back splash
Baths
- Porcelain sinks
- Shower in master bath and tub/shower in main bath
- Ceramic tile or glass back splash
- Comfort Height toilet in master bath
- Grab Bar in master shower
Laundry Room
- Gas & Electric Dryer connection
- Washer connection
- 40-gallon gas or electric hot water heater, floorplan specific
Foundation System
- 12 inch concrete slab
- Concrete block foundation
- Concrete skirting
Garage
- Attached garage, insulated and drywall
Other
- City water and city sewer
- Underground utilities
- 12 month warranty
*items subject to change without notice
